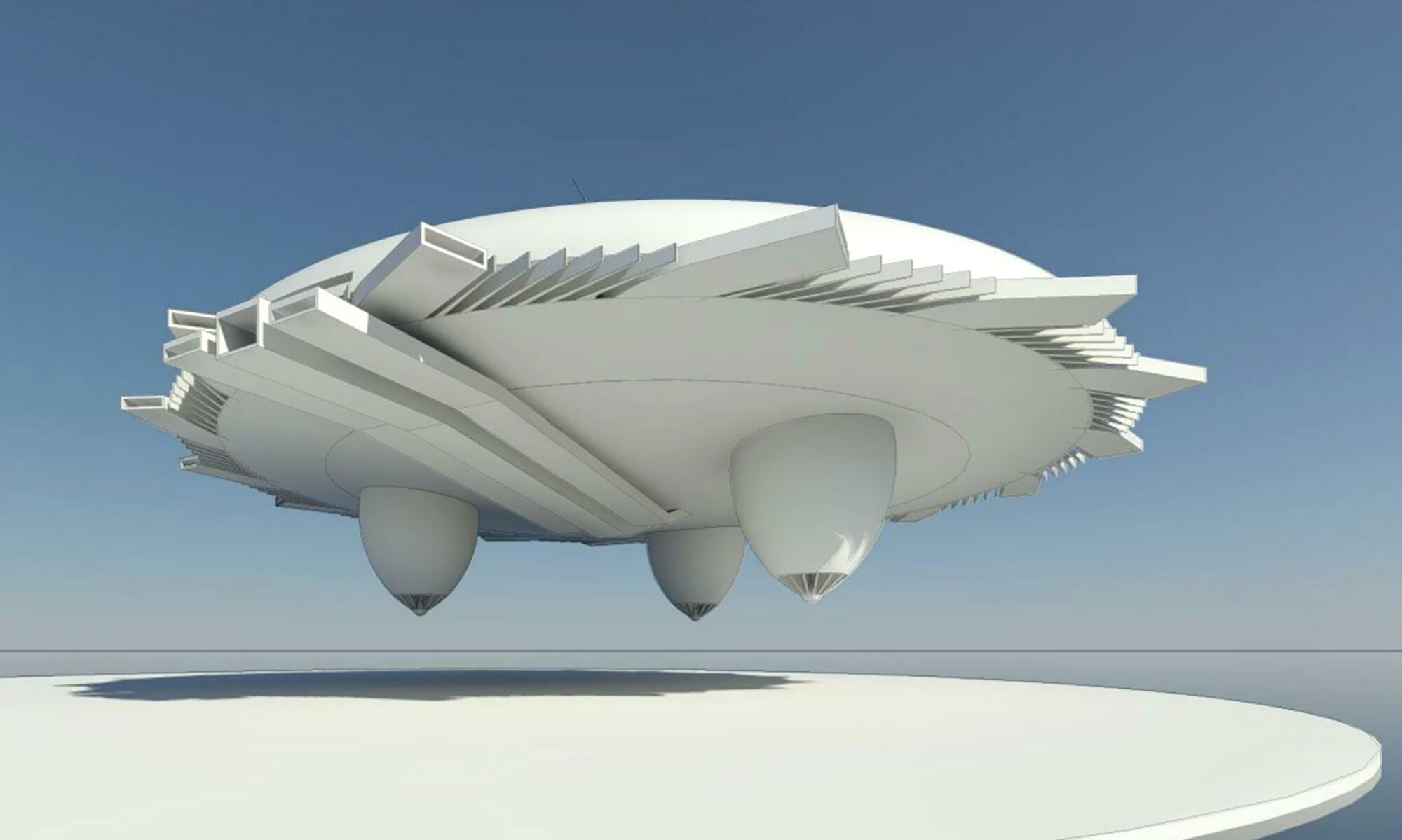
A masterpiece produced with mastery by VINCI Construction and designed by the VIGUIER and MIMRAM architectural practices
A veritable flagship, the new headquarters of the VINCI Group were designed in the image of the group: a set of five buildings of more than 74,000 sq. meters with a tower, linked together by footbridges, interconnected and interdependent, in which all the diversity of its professions and its know-how are expressed in the same synergy.

The interweaving of the next RER station in this group of buildings was an additional challenge. This unprecedented configuration, one of the main added values of the project, has led to additional technical complexity that BIM and Autodesk solutions such as Revit, Dynamo, AutoCAD or Navisworks have made possible. The digital twin of this flagship is managed by VINCI Facilities’ TwinOps solution, itself partly developed on Autodesk Platform Services.
Through the testimonies of Frédéric Morel, associate architect, VIGUIER Architecture urbanism and landscape, Karine Brougat, program director, VINCI Immobilier, Hugues Desclaux, Deputy Director IBIM, VINCI Construction France and Norden Nemour, BIM group leader, VINCI Construction France, discover this project in Full BIM which, from the design to the operation phases, involved all the stakehloders of this ambitious project, in a collaborative way.
